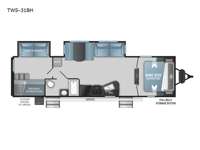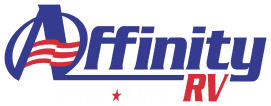Cruiser Twilight Signature TWS-31BH Travel Trailer For Sale
-

Cruiser Twilight Signature travel trailer TWS-31BH highlights:
- King Size Sliding Bed
- Private Bunkhouse
- Outside Kitchen with Griddle
- Full Belly Storage
A private bunkhouse for the kiddos or extra guests, an outside kitchen for a sunrise breakfast outside, two slides for added roominess, and a private front bedroom makes this a great choice for your larger family. The rear bunkhouse easily sleeps four with a futon beneath an upper bunk along the roadside, and a second bunk above the exterior kitchen outside. Nearby, a full bath with a private entry which allows quick access when enjoying the outdoors. The second slide in the living area offers seating for the whole gang with a residential sofa and booth dinette. A perfect spot for game night or a movie. A full chef kitchen inside provides an air fryer oven, solid surface countertops, and 10 cu. ft. stainless steel refrigerator. When you're ready to wind down your nights, head to the front private bedroom with dual entry doors, one on either side of the entertainment center, for a good night's rest on a king-size sliding bed with a true Serta Comfort mattress!
Each one of these Cruiser Twilight Signature travel trailers were designed with the customer in mind! With diverse sleeping capacities, walk-in pantry options, and spacious dining areas, you will have just the right space for friends and family to join you. Azdel composite walls create a strong, lightweight, weather and temperature resistant construction that will increase the life of your unit, as well as the walkable roof with Rain-A-Way technology for no flat spots which prevents water from pooling. The whole-home dual ducted AC system and insulated holding tanks with forced heat protection keep you comfortable in all sorts of weather. Come find the best model for you today!
Have a question about this floorplan?Contact UsSpecifications
Sleeps 9 Slides 1 Length 36 ft 5 in Ext Width 8 ft 1 in Ext Height 11 ft 5 in Hitch Weight 922 lbs GVWR 9722 lbs Dry Weight 7480 lbs Cargo Capacity 2210 lbs Fresh Water Capacity 46 gals Grey Water Capacity 30 gals Black Water Capacity 30 gals Furnace BTU 30000 btu Number Of Bunks 2 Available Beds King Refrigerator Type Stainless Steel Refrigerator Size 10 cu ft Cooktop Burners 3 Number of Awnings 1 Axle Weight 4400 lbs LP Tank Capacity 20 lbs. Water Heater Capacity 6 gal AC BTU 15000 btu TV Info LR LED TV Awning Info 19' Axle Count 2 Number of LP Tanks 2 Shower Type Tub/Shower Combo Electrical Service 30 amp Similar Travel Trailer Floorplans
We're sorry. We were unable to find any results for this page. Please give us a call for an up to date product list or try our Search and expand your criteria.
Affinity RV is not responsible for any misprints, typos, or errors found in our website pages. Any price listed excludes sales tax, registration tags, and delivery fees. Manufacturer pictures, specifications, and features may be used in place of actual units on our lot. Please contact us @928-445-7910 for availability as our inventory changes rapidly. All calculated payments are an estimate only and do not constitute a commitment that financing or a specific interest rate or term is available.
Manufacturer and/or stock photographs may be used and may not be representative of the particular unit being viewed. Where an image has a stock image indicator, please confirm specific unit details with your dealer representative.
